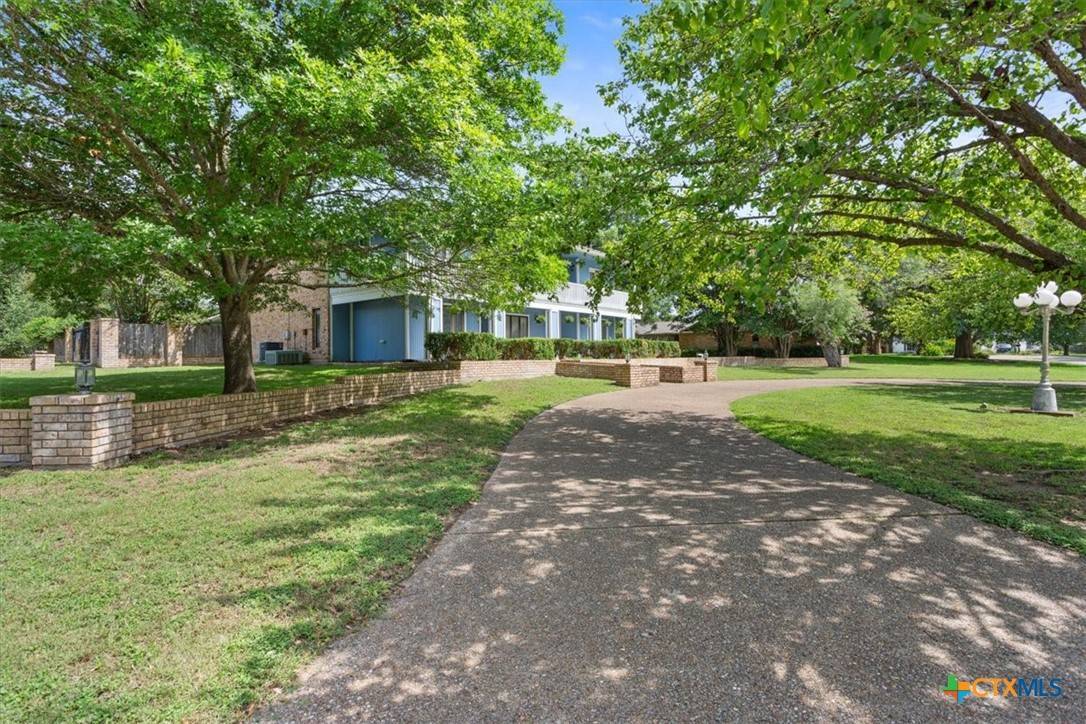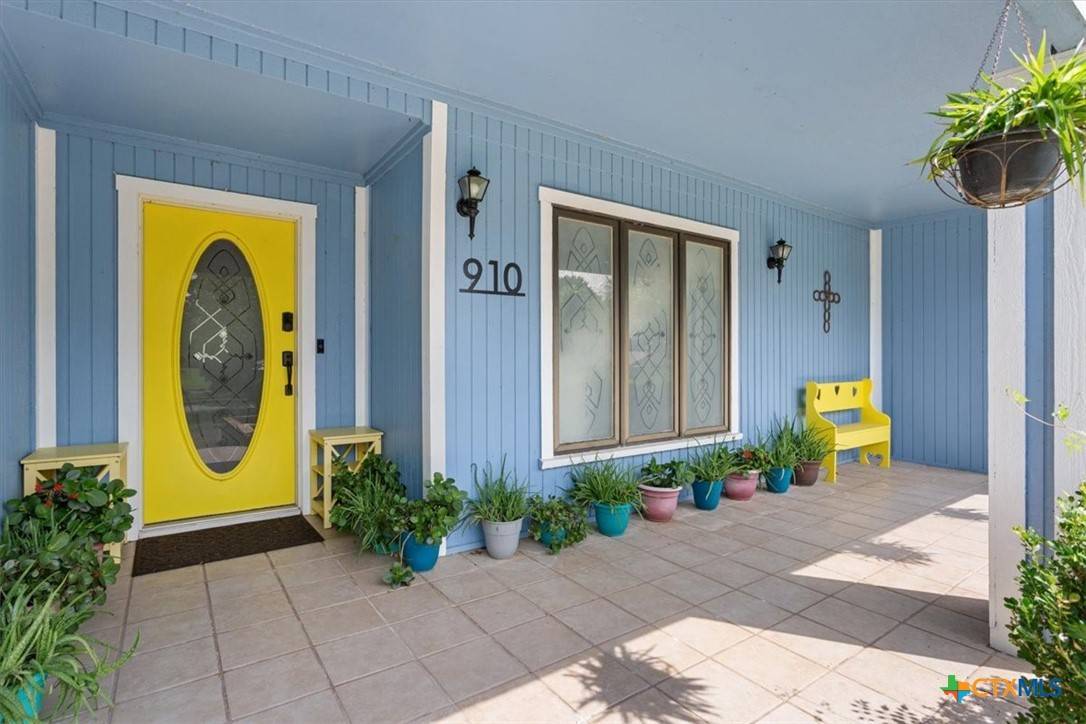3 Beds
3 Baths
4,207 SqFt
3 Beds
3 Baths
4,207 SqFt
Key Details
Property Type Single Family Home
Sub Type Single Family Residence
Listing Status Active
Purchase Type For Sale
Square Footage 4,207 sqft
Price per Sqft $144
Subdivision Mill Creek Sec 1
MLS Listing ID 586139
Style Traditional
Bedrooms 3
Full Baths 2
Half Baths 1
Construction Status Resale
HOA Y/N No
Year Built 1981
Lot Size 0.485 Acres
Acres 0.4855
Property Sub-Type Single Family Residence
Property Description
Inside, you'll find a cozy living room complete with a fireplace, as well as a second fireplace in the luxurious master bedroom—perfect for relaxing evenings. The home includes an expanded study, ideal for remote work or a home library.
The enclosed garage offers flexible space that can be used for crafts, homeschooling, a large game room, or even an extra bedroom. Outdoors, enjoy an above-ground pool, a private backyard with a garden area, and a separate storage building for tools or hobbies. A two-car carport provides additional covered parking.
With its prime location, versatile layout, and unique features, this home is a rare find in the sought-after Mill Creek community.
Location
State TX
County Bell
Direction South
Interior
Interior Features All Bedrooms Up, Dining Area, Separate/Formal Dining Room, Double Vanity, Eat-in Kitchen, Game Room, His and Hers Closets, Home Office, Multiple Living Areas, MultipleDining Areas, Multiple Closets, See Remarks, Walk-In Closet(s), Breakfast Area, Kitchen Island
Heating Central, Multiple Heating Units
Cooling Central Air, 3+ Units, Wall/Window Unit(s)
Flooring Carpet, Ceramic Tile
Fireplaces Type Bedroom, Living Room, Wood Burning
Fireplace Yes
Appliance Dishwasher, Electric Cooktop, Microwave, Oven, Some Electric Appliances
Laundry Washer Hookup, Electric Dryer Hookup, Upper Level
Exterior
Exterior Feature Balcony, Porch
Carport Spaces 2
Fence Back Yard, Privacy, Wood
Pool Above Ground, Private
Community Features None
Utilities Available Electricity Available, High Speed Internet Available, Trash Collection Private
Water Access Desc Community/Coop
View Other
Roof Type Composition,Shingle
Porch Balcony, Covered, Porch
Private Pool Yes
Building
Faces South
Story 2
Entry Level Two
Foundation Slab
Sewer Septic Tank
Water Community/Coop
Architectural Style Traditional
Level or Stories Two
Construction Status Resale
Schools
School District Salado Isd
Others
Tax ID 39566
Acceptable Financing Cash, Conventional, FHA
Listing Terms Cash, Conventional, FHA
Virtual Tour https://my.matterport.com/show/?m=5iTDbyfdPwD&mls=1







