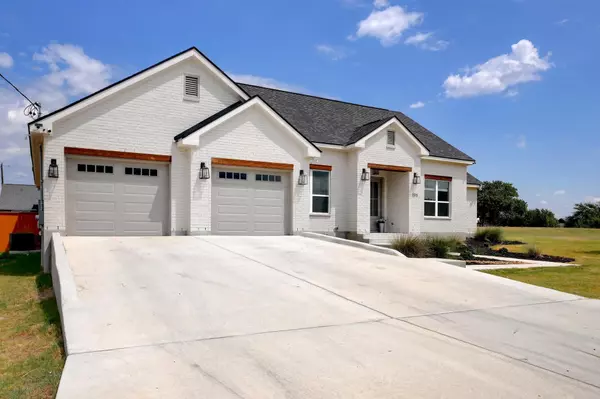3 Beds
2 Baths
2,179 SqFt
3 Beds
2 Baths
2,179 SqFt
Key Details
Property Type Single Family Home
Sub Type Single Family Residence
Listing Status Active
Purchase Type For Sale
Square Footage 2,179 sqft
Price per Sqft $229
Subdivision Rockin J Ranch
MLS Listing ID 1043204
Bedrooms 3
Full Baths 2
HOA Fees $330/ann
HOA Y/N Yes
Year Built 2022
Annual Tax Amount $6,470
Tax Year 2024
Lot Size 0.320 Acres
Acres 0.32
Property Sub-Type Single Family Residence
Source actris
Property Description
The moment you walk into this home you are greeted by the light open floor plan and custom upgrades throughout.
The gourmet kitchen boasts abundant cabinetry with beautiful brass hardware accents, under-cabinet lighting and thoughtful upgrades that just make life a little easier; a pot filler over the stove, a glass rinser at kitchen sink, pullout trash bin in island, to name a few. Just off the kitchen leading into the dining room is a spacious butler's pantry with wet bar and space for a wine cooler along with a large walk-in pantry with custom built-ins.
The private primary suite is tucked away on one side of the home, featuring direct patio access, dual walk-in closets, and a luxurious bathroom with separate vanities and large custom tile shower. The oversized laundry/utility room includes upper and lower cabinets plus room for an additional refrigerator.
On the opposite side, two generously sized bedrooms each offer walk-in closets and share a full bath with dual sinks. Wood-look tile floors are featured throughout the home, complementing the inviting living room with its electric fireplace. Enjoy a fully fenced backyard from the oversized covered porch-perfect for entertaining. Full irrigation in both front & back yards.
Enjoy the lifestyle of Rockin J Ranch...3 free rounds of golf a month, catch & release pond, Ranger Park with hiking trails and large pond, Junior Olympic size pool and TONS of Community events; Christmas Golf Cart Light Parade, Golf Cart "Trunk or Treat" and Costume contest for Halloween, Food Trucks and many more social clubs & planned activities throughout the year.
Location
State TX
County Blanco
Rooms
Main Level Bedrooms 3
Interior
Interior Features Breakfast Bar, Built-in Features, Ceiling Fan(s), High Ceilings, Chandelier, Granite Counters, Double Vanity, Kitchen Island, No Interior Steps, Open Floorplan, Pantry, Primary Bedroom on Main, Recessed Lighting, Two Primary Closets, Walk-In Closet(s)
Heating Central, Electric
Cooling Ceiling Fan(s), Central Air, Electric
Flooring Tile
Fireplaces Number 1
Fireplaces Type Electric, Living Room
Fireplace No
Appliance Dishwasher, Disposal, Electric Range, Microwave, RNGHD
Exterior
Exterior Feature See Remarks, Lighting, Private Yard, Restricted Access
Garage Spaces 2.0
Fence Back Yard, Fenced, Wood
Pool None
Community Features Clubhouse, Cluster Mailbox, Common Grounds, Controlled Access, Dog Park, Fishing, Gated, Golf, Park, Planned Social Activities, Playground, Pool, Putting Green, Trail(s)
Utilities Available Electricity Available, Electricity Connected, Sewer Available, Sewer Connected, Water Available, Water Connected
Waterfront Description None
View Hill Country
Roof Type Composition
Porch Covered, Patio, Rear Porch
Private Pool No
Building
Lot Description Back Yard, Close to Clubhouse, Level, Near Golf Course, Sprinkler - Automatic, Sprinklers In Rear, Sprinklers In Front
Faces North
Foundation Slab
Sewer See Remarks, Private Sewer, Shared Septic
Water Public
Level or Stories One
Structure Type Masonry – All Sides,Stone
New Construction No
Schools
Elementary Schools Blanco
Middle Schools Blanco
High Schools Blanco
School District Blanco Isd
Others
HOA Fee Include See Remarks
Special Listing Condition Standard
Virtual Tour https://105jacobdearingstreet.mls.tours/






