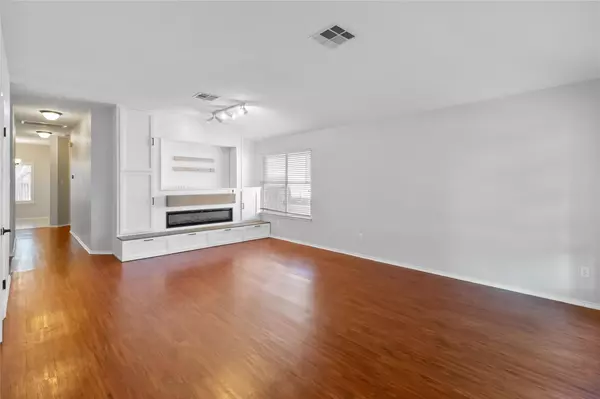
4 Beds
2 Baths
2,143 SqFt
4 Beds
2 Baths
2,143 SqFt
Open House
Sat Jan 10, 1:00pm - 3:00pm
Sun Jan 11, 1:00pm - 3:00pm
Key Details
Property Type Single Family Home
Sub Type Single Family Residence
Listing Status Active
Purchase Type For Sale
Square Footage 2,143 sqft
Price per Sqft $174
Subdivision Picadilly Ridge Ph 03 Sec 02
MLS Listing ID 2438782
Bedrooms 4
Full Baths 2
HOA Fees $210/ann
HOA Y/N Yes
Year Built 1998
Annual Tax Amount $8,024
Tax Year 2025
Lot Size 7,501 Sqft
Acres 0.1722
Property Sub-Type Single Family Residence
Source actris
Property Description
Welcome to this beautifully maintained 4-bedroom, 2-bath home in the desirable Picadilly Ridge community. Boasting 2,143 sq. ft. of thoughtfully designed living space, this one-level layout offers a bright, open floor plan with a seamless blend of hardwood and vinyl flooring. The formal living room serves as a warm focal point with its modern electric fireplace, while the functional kitchen—complete with a breakfast bar, center island, and abundant cabinetry—is an entertainer's dream.
The oversized primary suite is a true retreat, featuring a large walk-in closet and a generous ensuite with dual vanities, a separate soaking tub, and a walk-in shower. Three additional bedrooms offer the flexibility needed for a growing family, guests, or a dedicated home office.
Step outside to your private backyard oasis, featuring a large fenced-in yard, a covered patio perfect for Texas evenings, and a bonus 10x10 shed for all your outdoor storage needs!
Added Peace of Mind: The sellers are including a $1,000 Premium Home Warranty to provide coverage.
Located with immediate access to major commuter routes (SH-130/SH-45), schools, and shopping, this home offers the perfect combination of space, function, and unmatched value. Don't miss your chance to secure this incredible deal—schedule your tour today!
Location
State TX
County Travis
Rooms
Main Level Bedrooms 4
Interior
Interior Features Primary Bedroom on Main
Heating Central, Natural Gas
Cooling Central Air, Electric
Flooring Tile, Vinyl, Wood
Fireplaces Number 1
Fireplaces Type Electric
Fireplace No
Appliance Dishwasher, Disposal, Electric Cooktop, Gas Oven, RNGHD, Trash Compactor
Exterior
Exterior Feature No Exterior Steps, Private Yard
Garage Spaces 2.0
Fence Wood
Pool None
Community Features Common Grounds, Park, Playground, Pool, Trail(s)
Utilities Available Electricity Available, Natural Gas Available
Waterfront Description None
View None
Roof Type Composition
Porch Covered, Patio
Total Parking Spaces 4
Private Pool No
Building
Lot Description Trees-Medium (20 Ft - 40 Ft)
Faces Southeast
Foundation Slab
Sewer Public Sewer
Water Public
Level or Stories One
Structure Type Brick
New Construction No
Schools
Elementary Schools Windermere
Middle Schools Pflugerville
High Schools Pflugerville
School District Pflugerville Isd
Others
HOA Fee Include See Remarks
Special Listing Condition Standard







